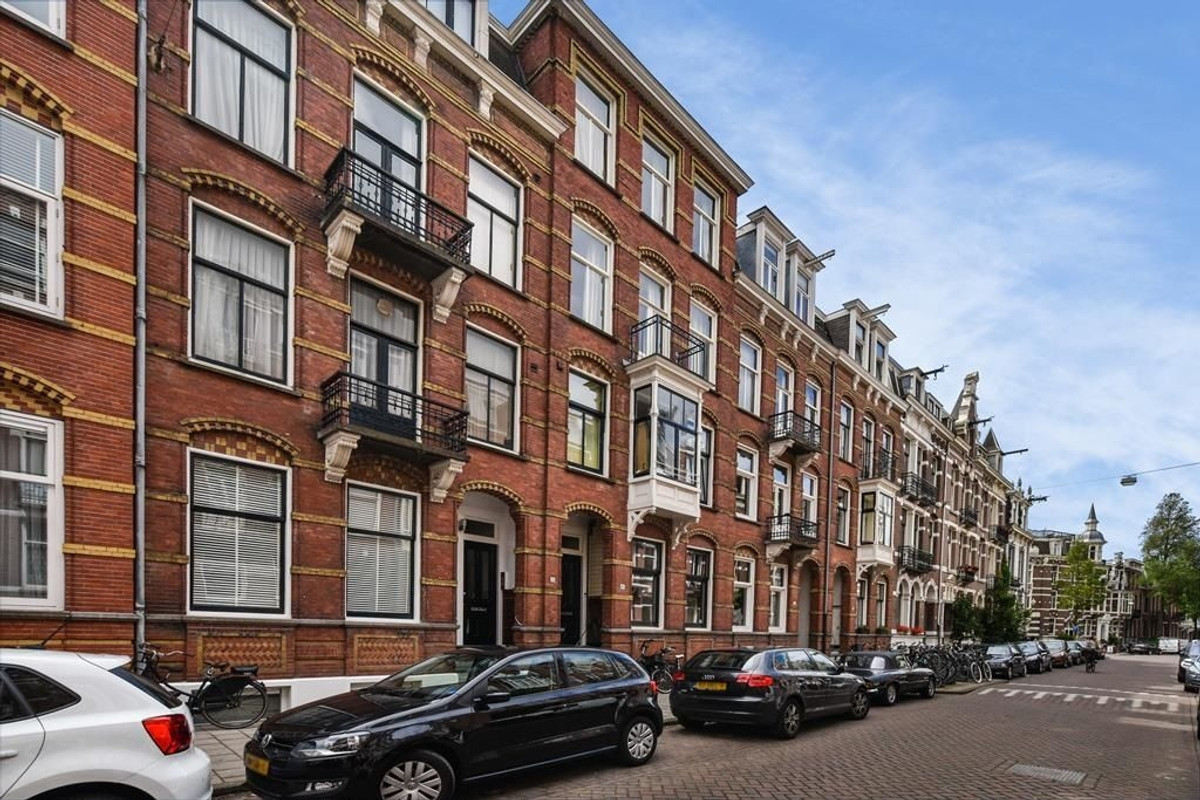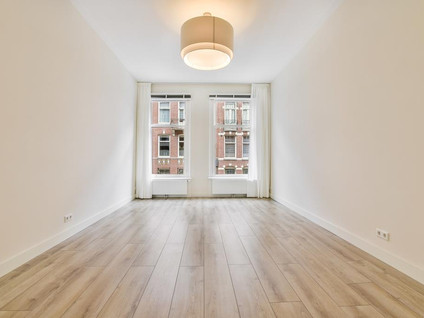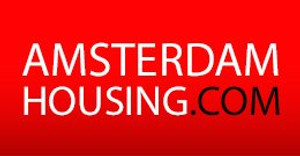 Vereniging voor makelaars en taxateurs
Vereniging voor makelaars en taxateurs
 Vereniging voor makelaars en taxateurs
Vereniging voor makelaars en taxateurs





 Amsterdam Housing
Slingerbeekstraat 29
Amsterdam Housing
Slingerbeekstraat 29














