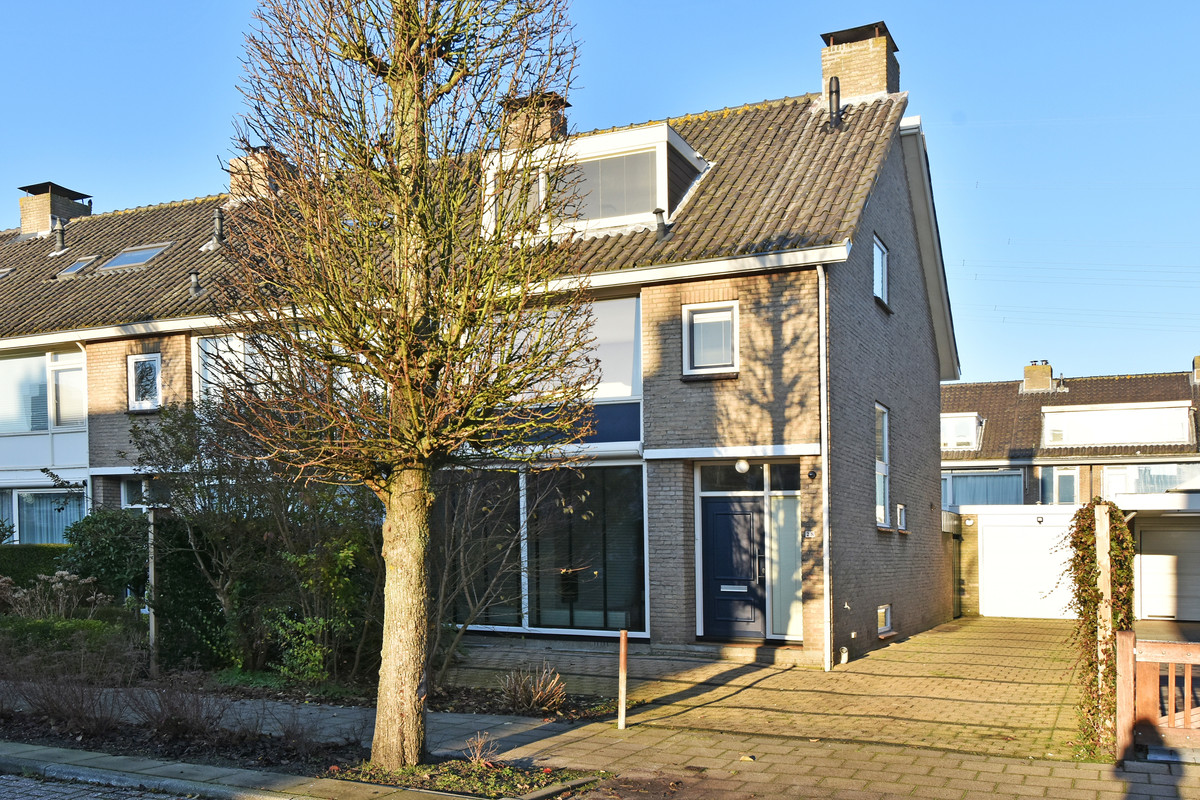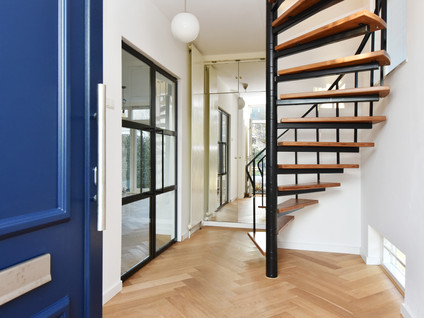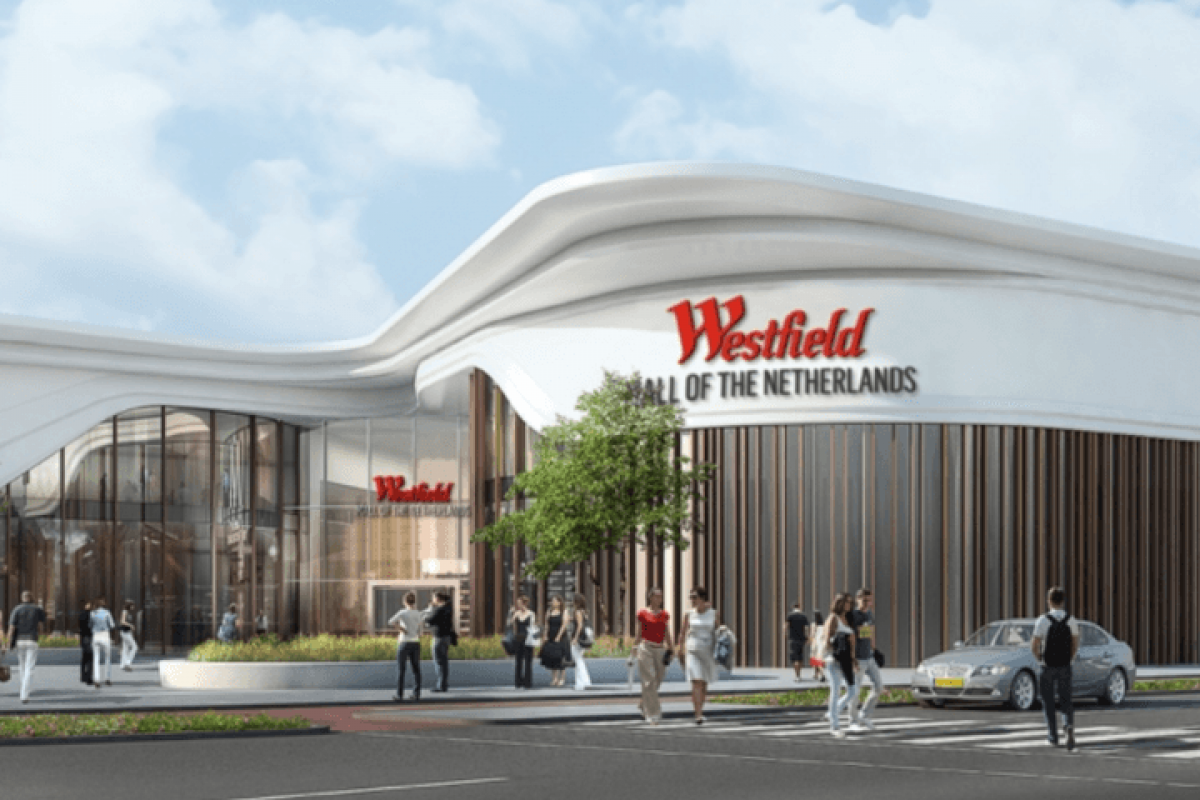 Vereniging voor makelaars en taxateurs
Vereniging voor makelaars en taxateurs
 Vereniging voor makelaars en taxateurs
Vereniging voor makelaars en taxateurs





 FASTGOED makelaars
Koekoeklaan 5
FASTGOED makelaars
Koekoeklaan 5





























