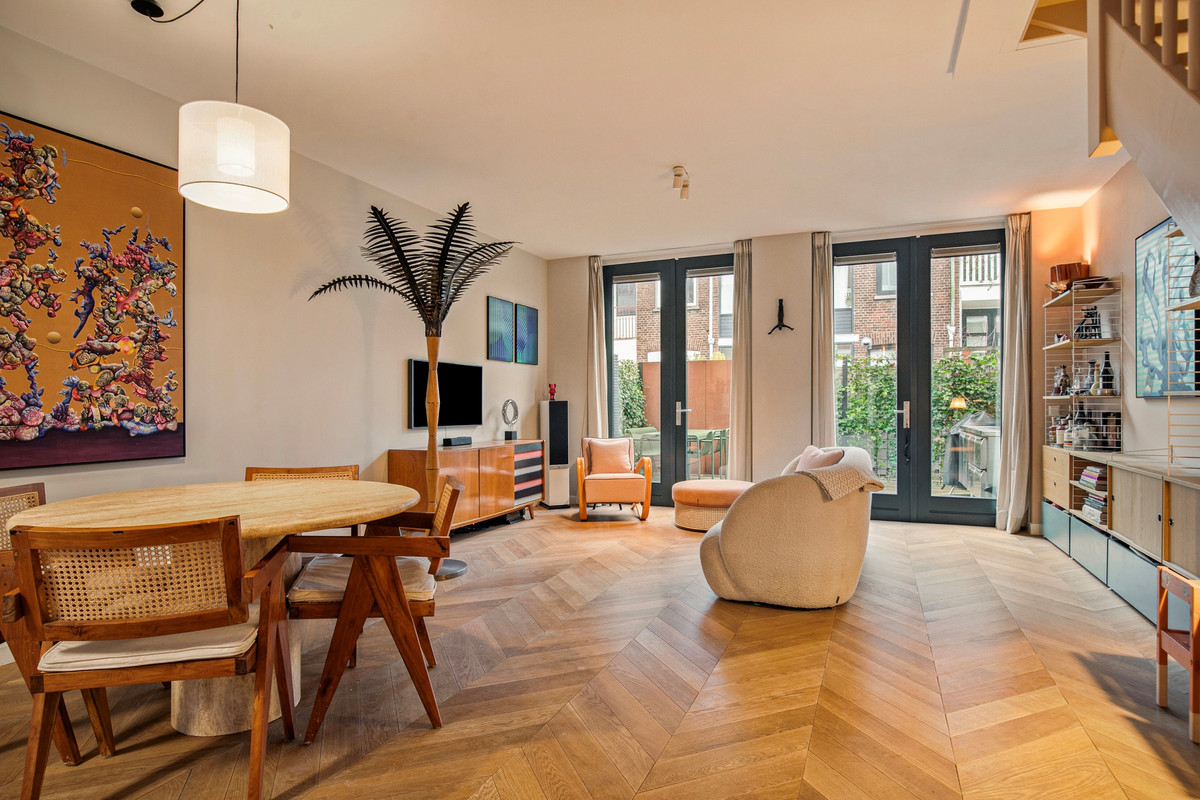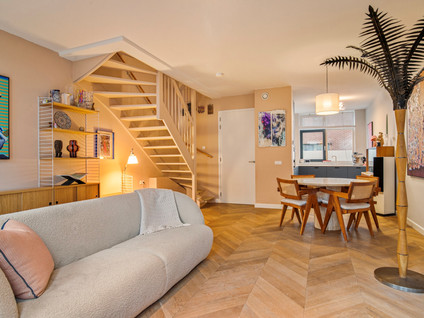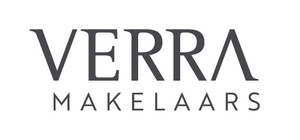 Vereniging voor makelaars en taxateurs
Vereniging voor makelaars en taxateurs
 Vereniging voor makelaars en taxateurs
Vereniging voor makelaars en taxateurs





 VERRA Makelaars
Goudsesingel 71
VERRA Makelaars
Goudsesingel 71































