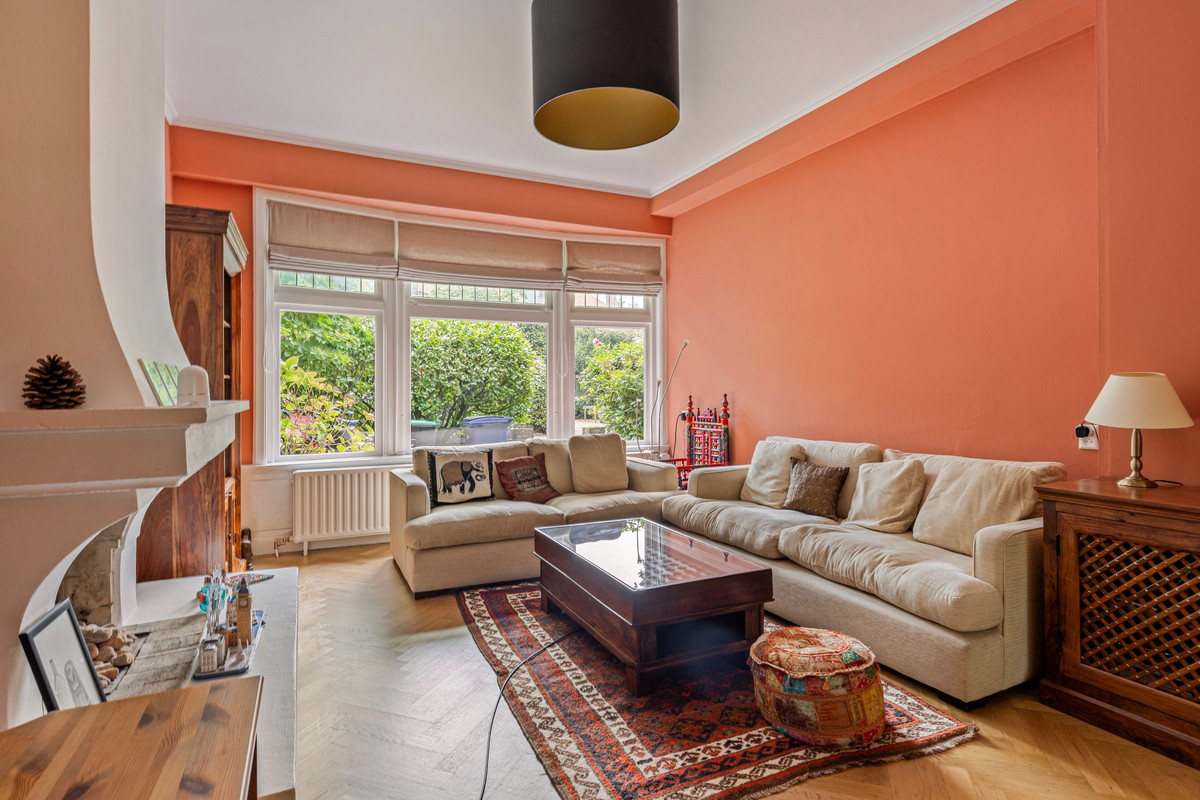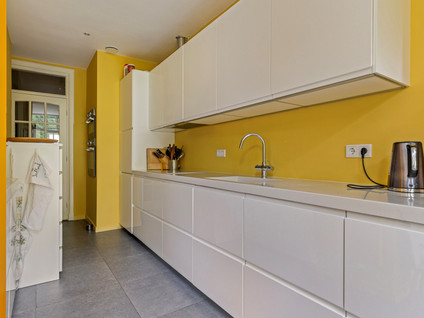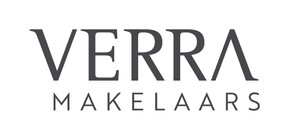 Vereniging voor makelaars en taxateurs
Vereniging voor makelaars en taxateurs
 Vereniging voor makelaars en taxateurs
Vereniging voor makelaars en taxateurs





 VERRA Makelaars
Eisenhowerlaan 116
VERRA Makelaars
Eisenhowerlaan 116






























