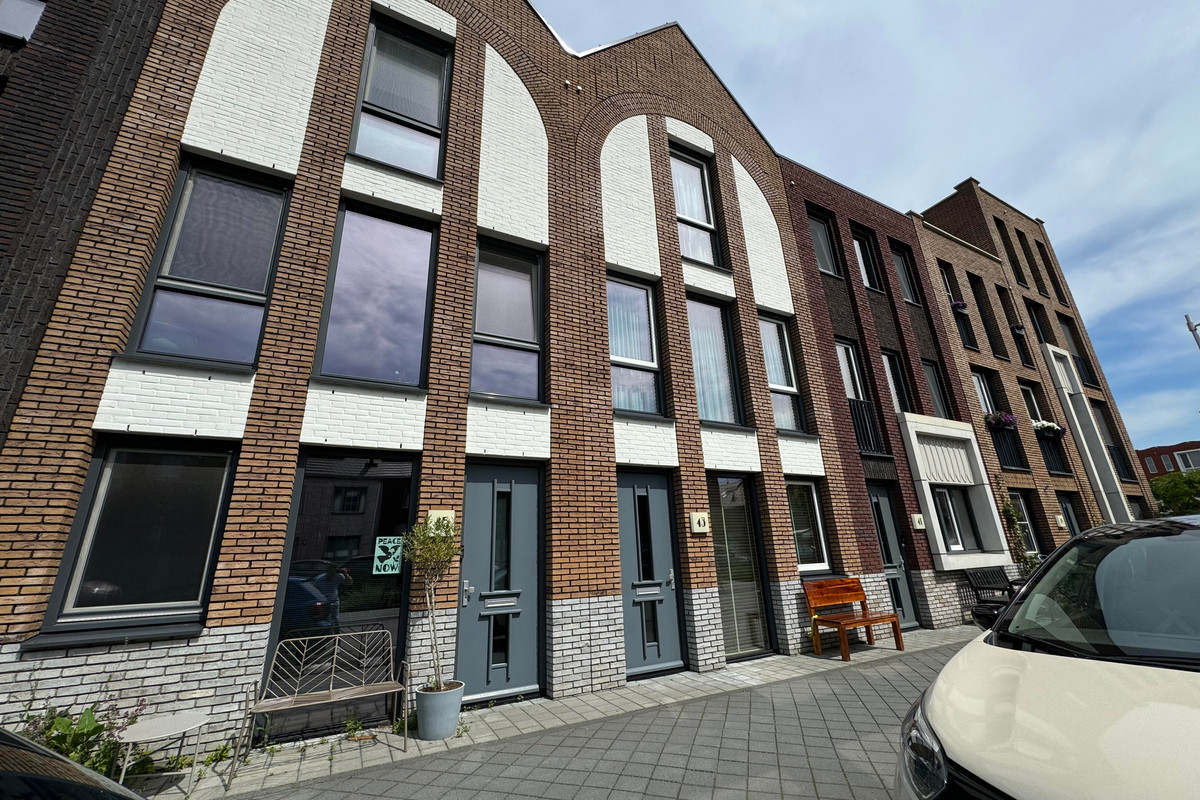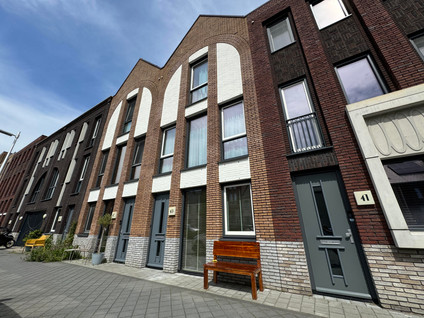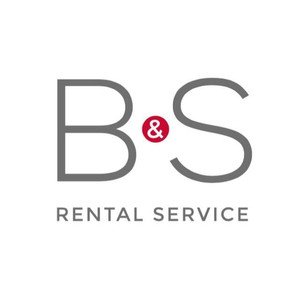 Vereniging voor makelaars en taxateurs
Vereniging voor makelaars en taxateurs
 Vereniging voor makelaars en taxateurs
Vereniging voor makelaars en taxateurs





 B & S Rental Service B.V.
Maliebaan 37
B & S Rental Service B.V.
Maliebaan 37











































