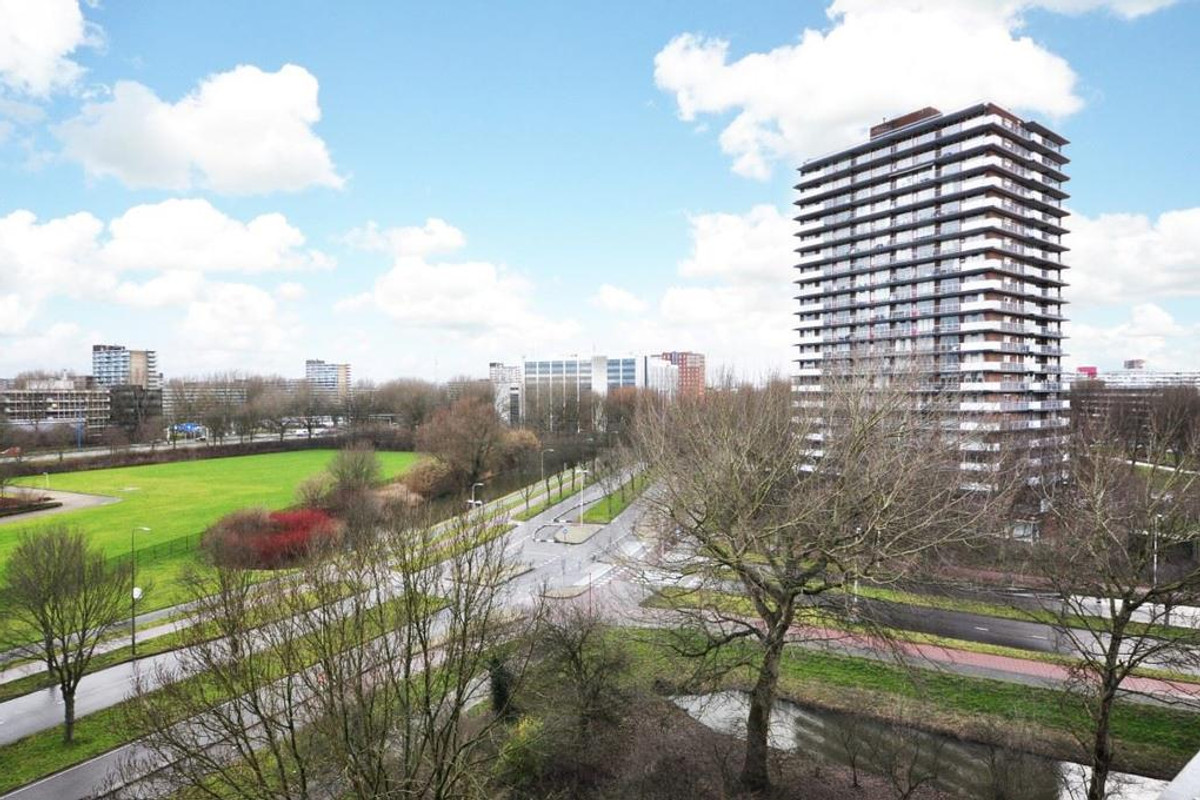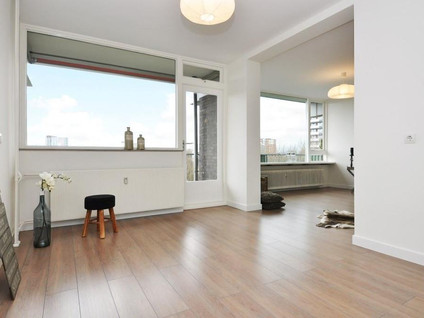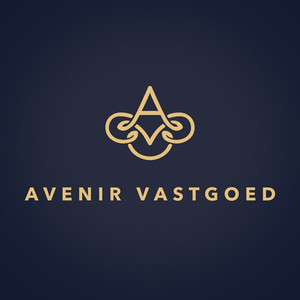 Vereniging voor makelaars en taxateurs
Vereniging voor makelaars en taxateurs
 Vereniging voor makelaars en taxateurs
Vereniging voor makelaars en taxateurs





 Avenir Vastgoed
Anna Paulownastraat 99
Avenir Vastgoed
Anna Paulownastraat 99











