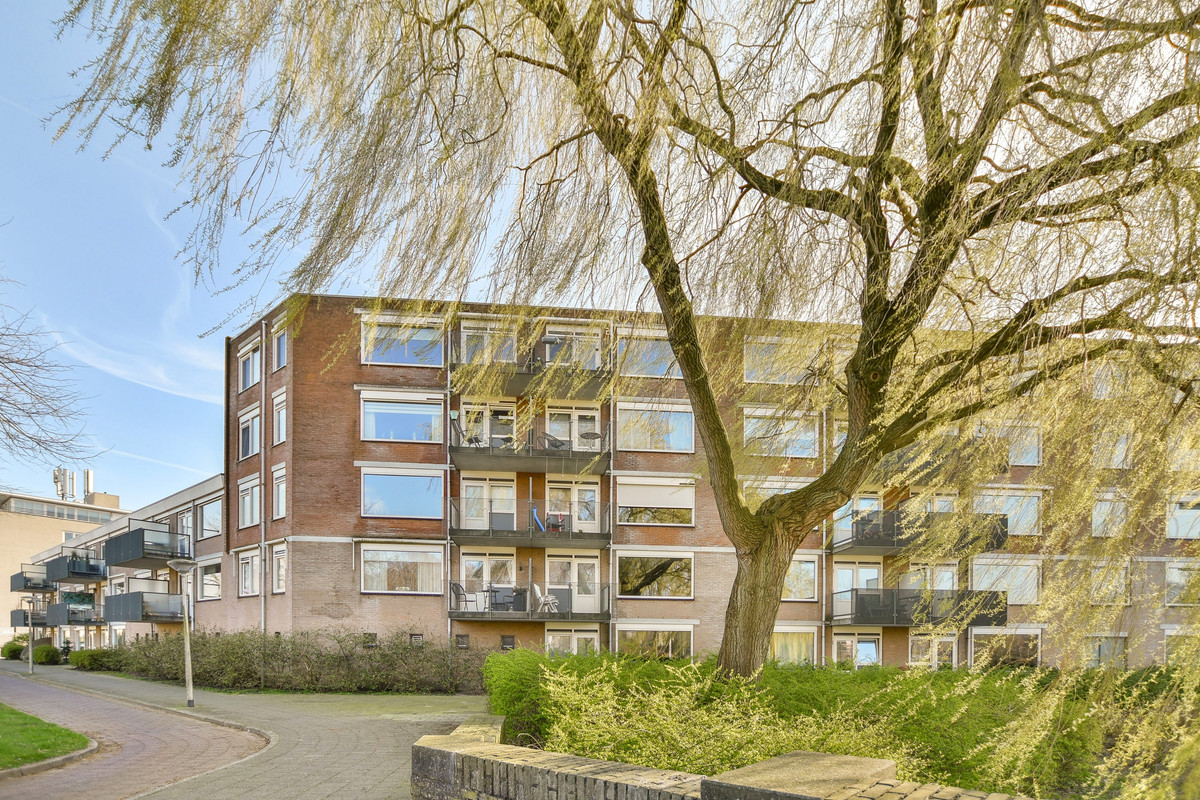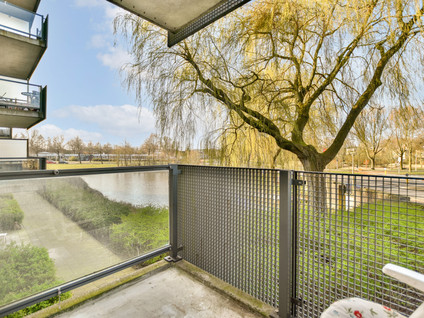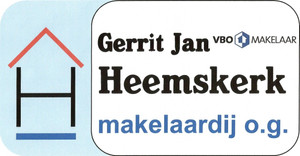 Vereniging voor makelaars en taxateurs
Vereniging voor makelaars en taxateurs
 Vereniging voor makelaars en taxateurs
Vereniging voor makelaars en taxateurs





 Gerrit Jan Heemskerk makelaardij o.g.
Hooplaan 191A
Gerrit Jan Heemskerk makelaardij o.g.
Hooplaan 191A

















