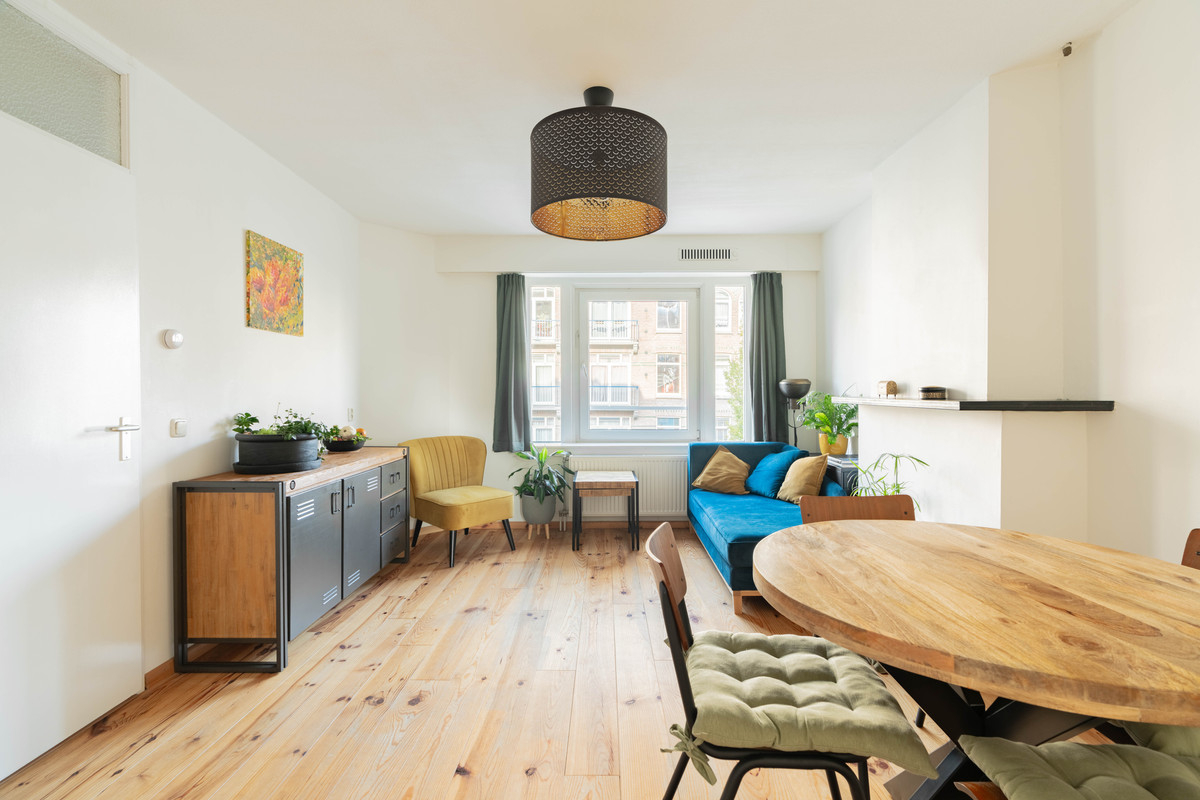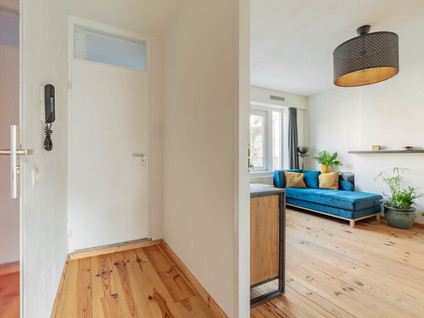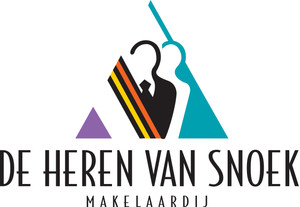 Vereniging voor makelaars en taxateurs
Vereniging voor makelaars en taxateurs
 Vereniging voor makelaars en taxateurs
Vereniging voor makelaars en taxateurs





 De Heren van Snoek Makelaardij B.V.
Linnaeuskade 6
De Heren van Snoek Makelaardij B.V.
Linnaeuskade 6

















