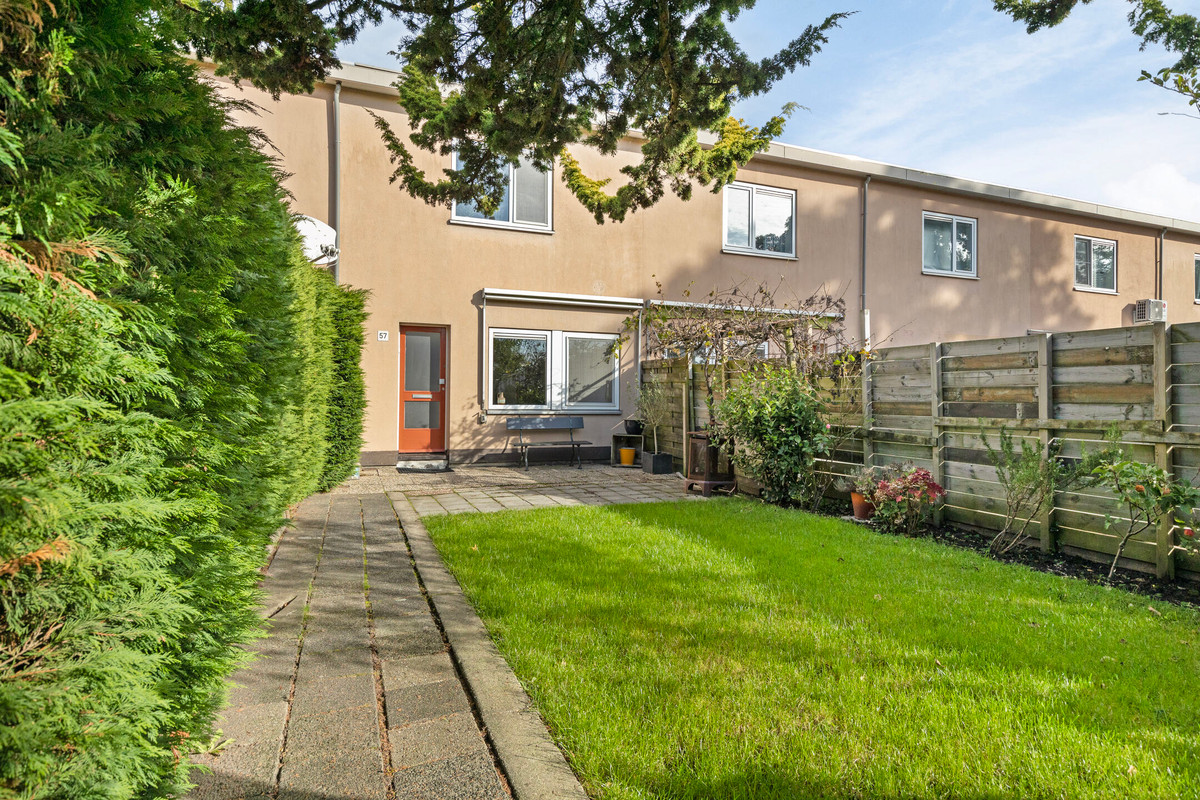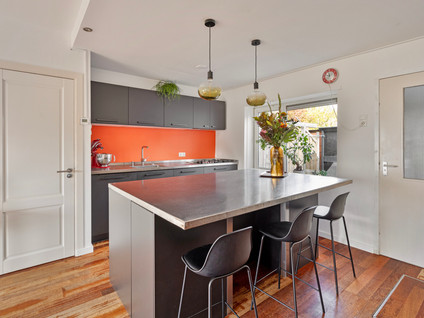 Vereniging voor makelaars en taxateurs
Vereniging voor makelaars en taxateurs
 Vereniging voor makelaars en taxateurs
Vereniging voor makelaars en taxateurs





 Makelaars van Amsterdam
Valkenburgerstraat 67B
Makelaars van Amsterdam
Valkenburgerstraat 67B
































