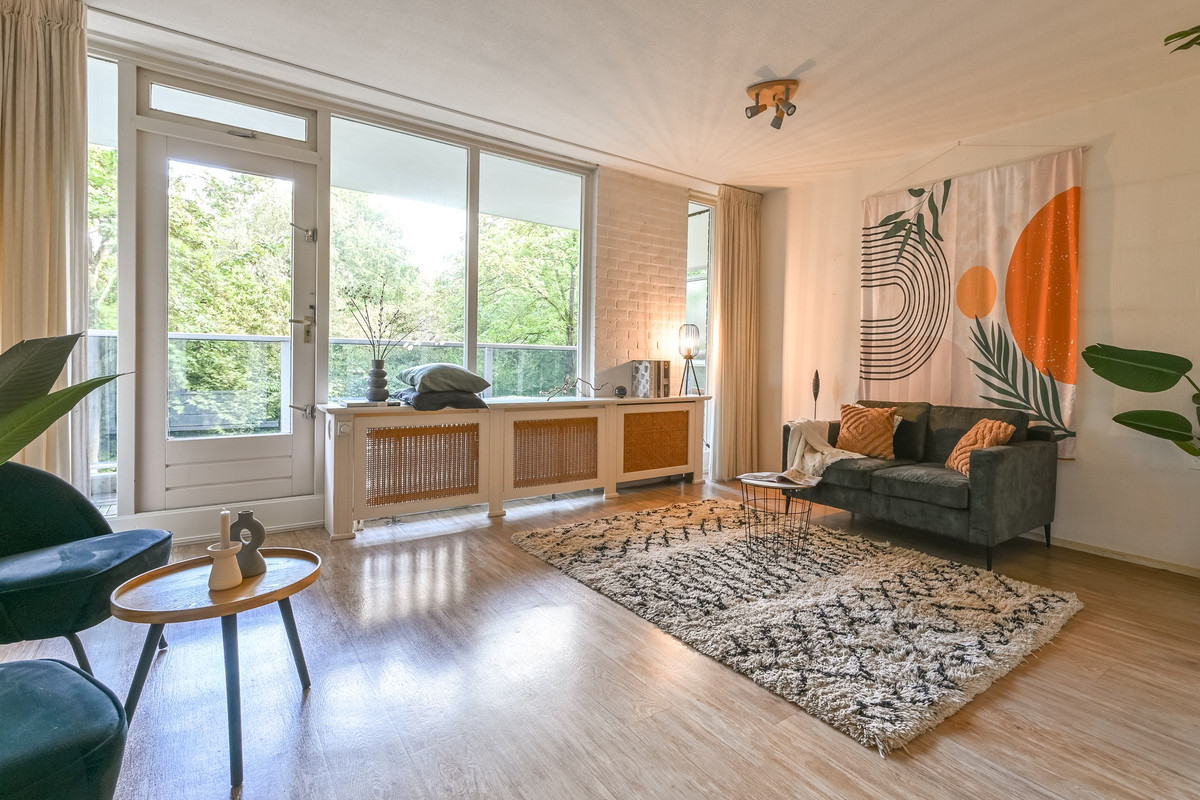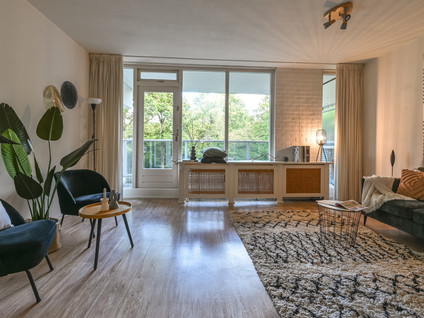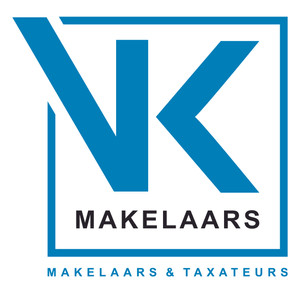 Vereniging voor makelaars en taxateurs
Vereniging voor makelaars en taxateurs
 Vereniging voor makelaars en taxateurs
Vereniging voor makelaars en taxateurs





 VK Makelaars & Taxateurs
Bos en Lommerplein 280
VK Makelaars & Taxateurs
Bos en Lommerplein 280




















