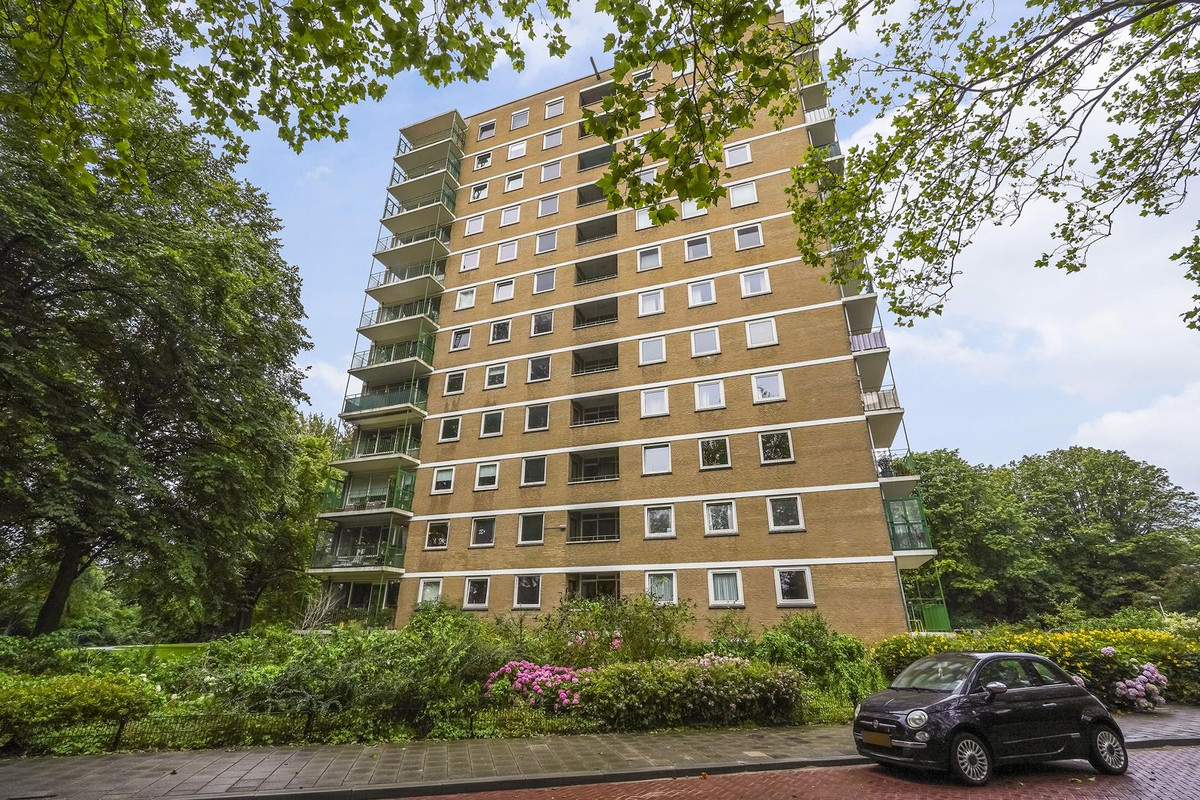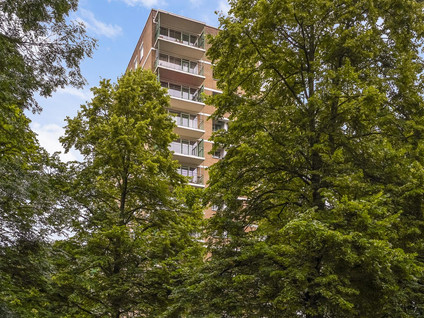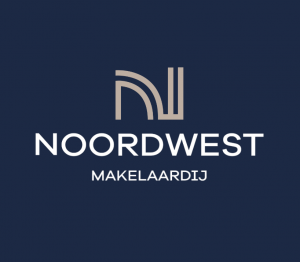 Vereniging voor makelaars en taxateurs
Vereniging voor makelaars en taxateurs
 Vereniging voor makelaars en taxateurs
Vereniging voor makelaars en taxateurs





 Noordwest Makelaardij
Louis Couperusplein 2
Noordwest Makelaardij
Louis Couperusplein 2






















