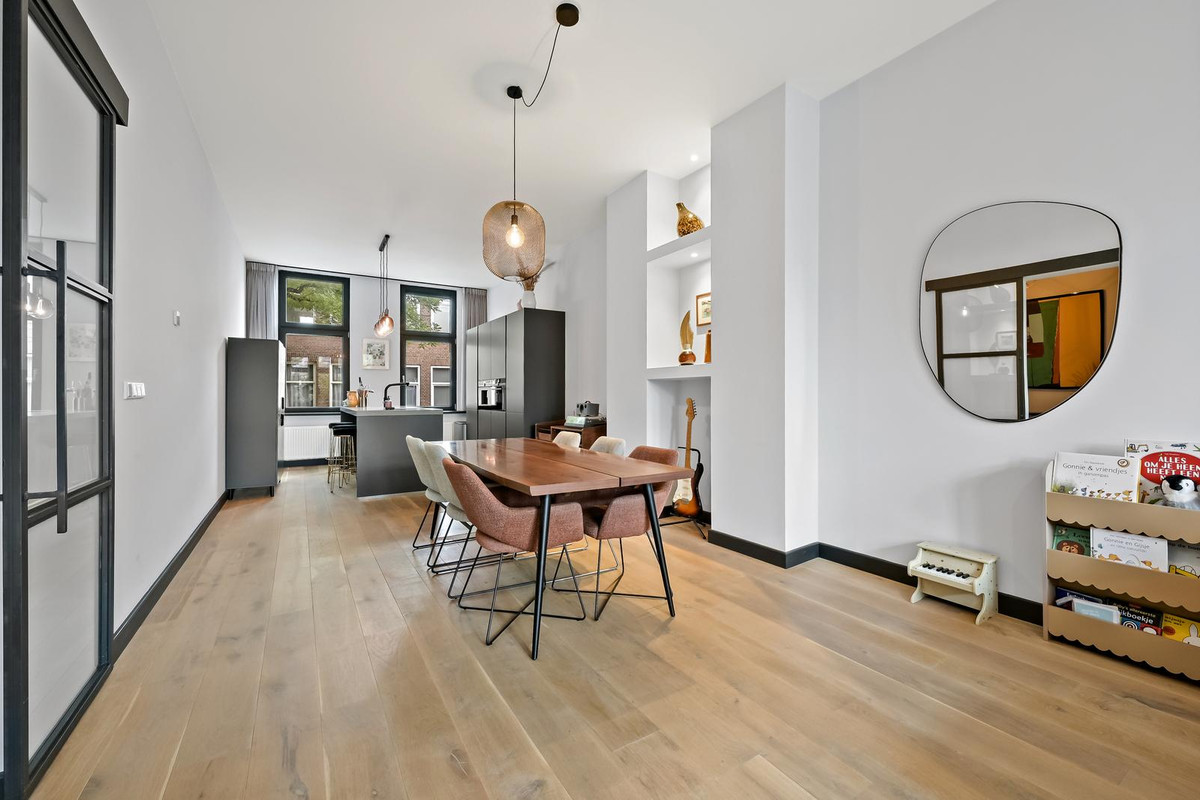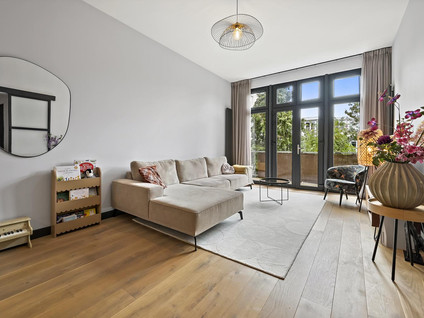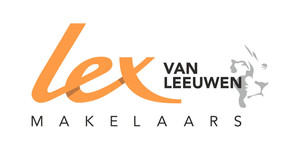 Vereniging voor makelaars en taxateurs
Vereniging voor makelaars en taxateurs
 Vereniging voor makelaars en taxateurs
Vereniging voor makelaars en taxateurs





 Lex van Leeuwen Makelaardij B.V.
Vlierboomstraat 670
Lex van Leeuwen Makelaardij B.V.
Vlierboomstraat 670





























