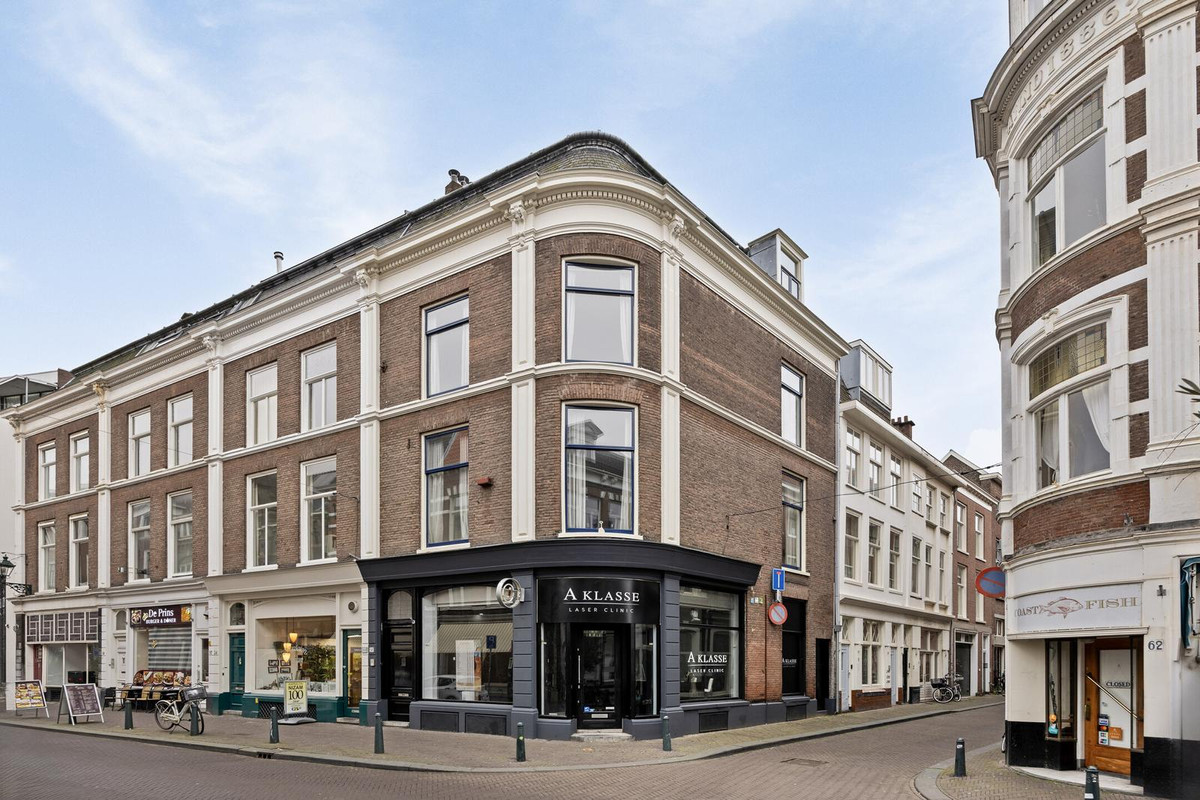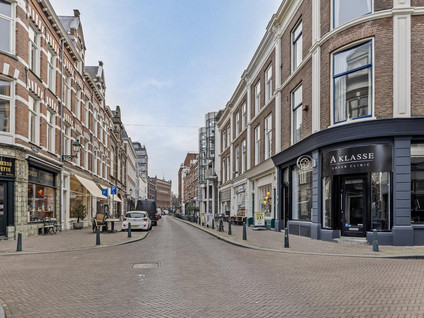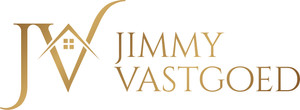 Vereniging voor makelaars en taxateurs
Vereniging voor makelaars en taxateurs
 Vereniging voor makelaars en taxateurs
Vereniging voor makelaars en taxateurs





 Jimmy Vastgoed B.V.
Louis Couperusplein 2
Jimmy Vastgoed B.V.
Louis Couperusplein 2


































