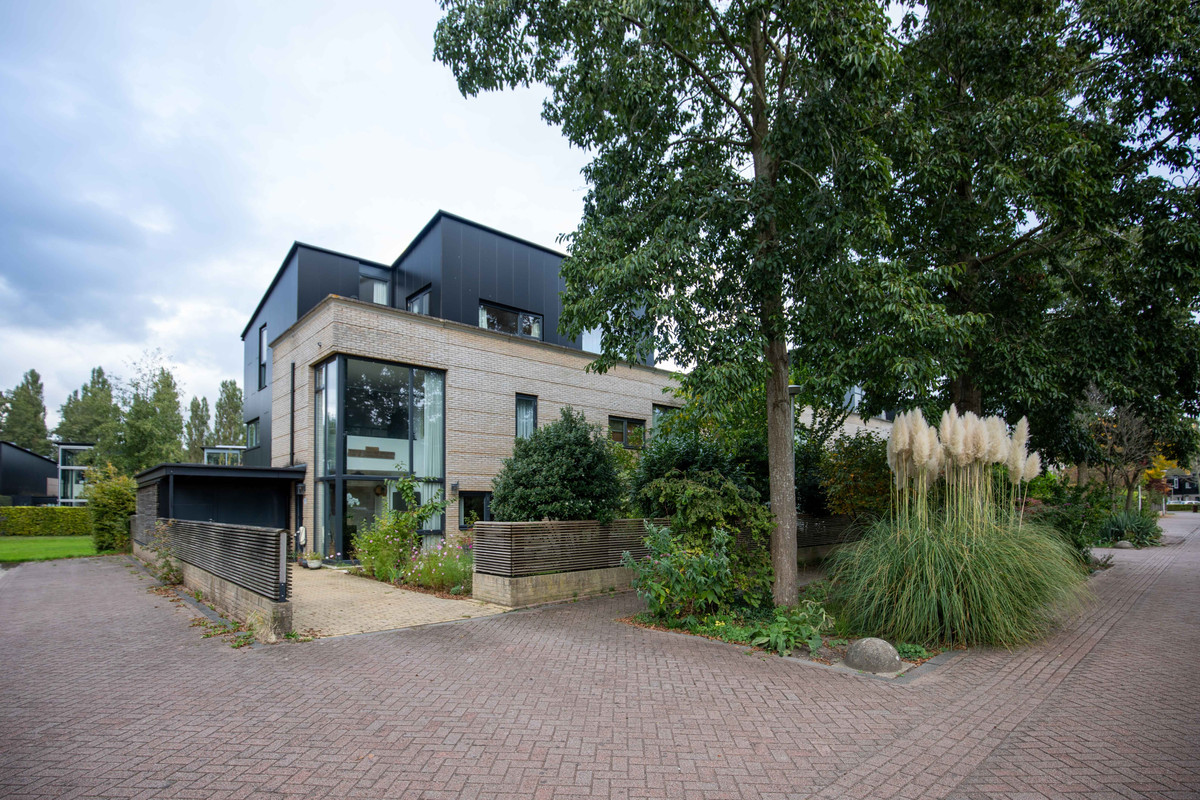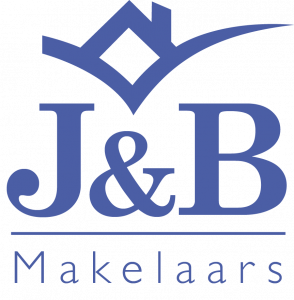 Vereniging voor makelaars en taxateurs
Vereniging voor makelaars en taxateurs
 Vereniging voor makelaars en taxateurs
Vereniging voor makelaars en taxateurs





 J&B Makelaars
Jaap Bijzerweg 19Kamer 5
J&B Makelaars
Jaap Bijzerweg 19Kamer 5

















































































