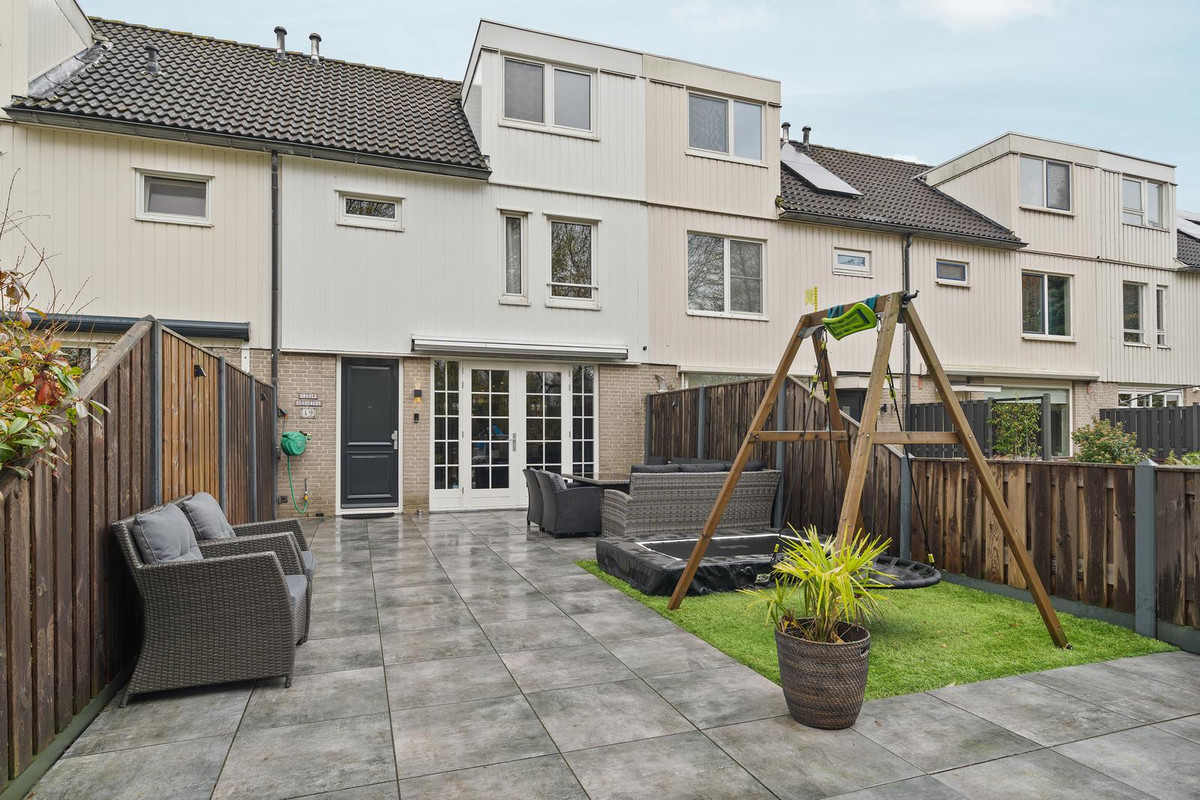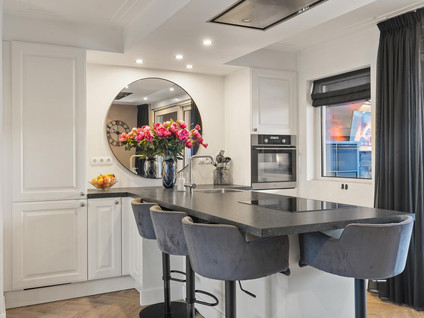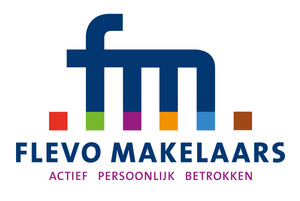 Vereniging voor makelaars en taxateurs
Vereniging voor makelaars en taxateurs
 Vereniging voor makelaars en taxateurs
Vereniging voor makelaars en taxateurs





 Flevo Makelaars
Steurstraat 23
Flevo Makelaars
Steurstraat 23















































