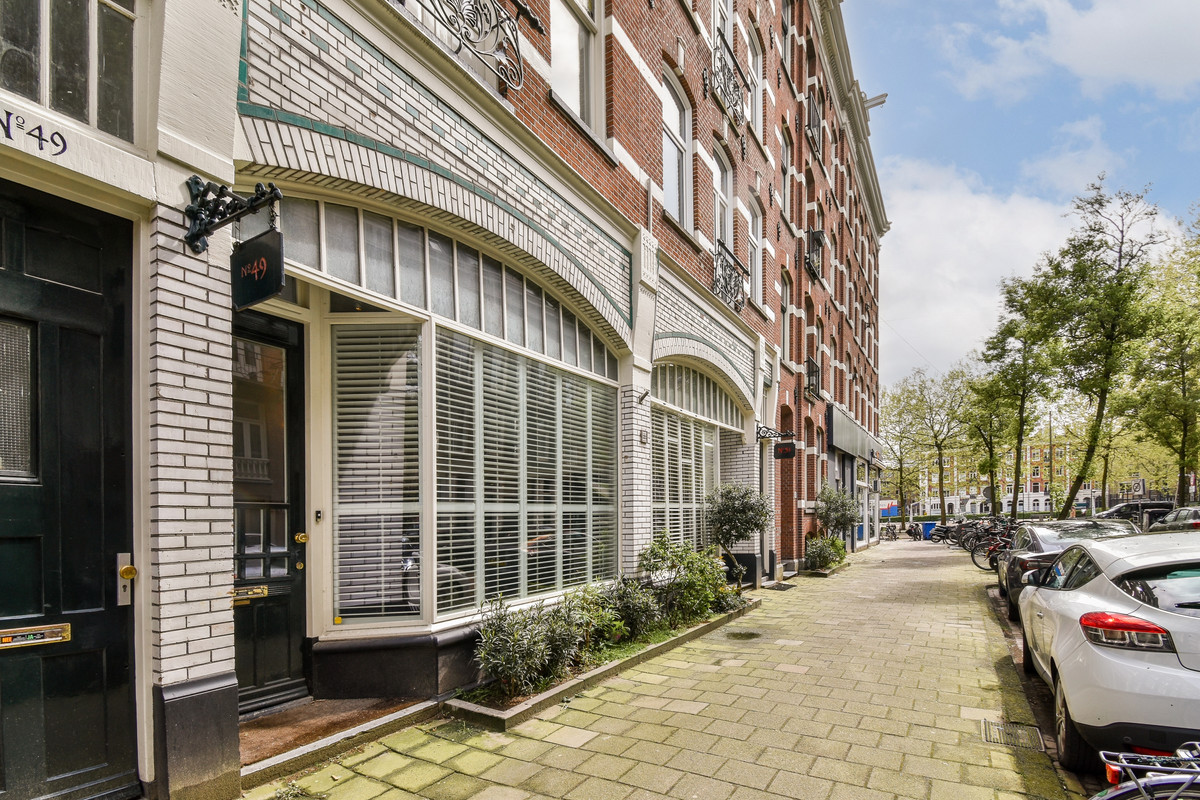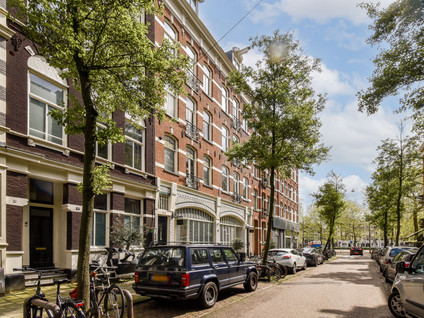 Vereniging voor makelaars en taxateurs
Vereniging voor makelaars en taxateurs
 Vereniging voor makelaars en taxateurs
Vereniging voor makelaars en taxateurs





 Amstelland Makelaars B.V.
Prinsengracht 750
Amstelland Makelaars B.V.
Prinsengracht 750






















