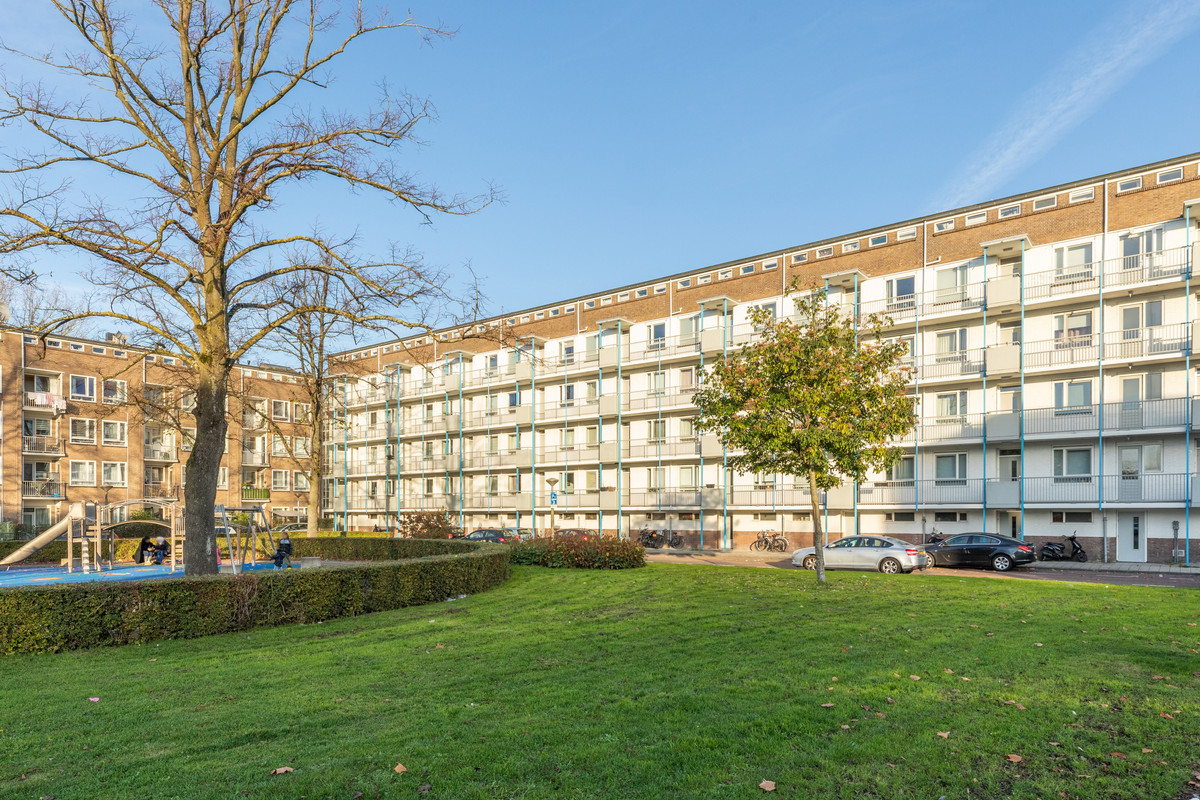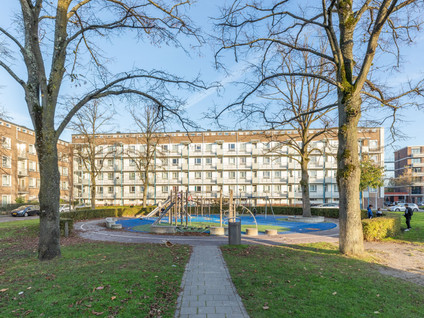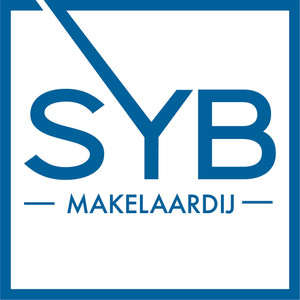 Vereniging voor makelaars en taxateurs
Vereniging voor makelaars en taxateurs
 Vereniging voor makelaars en taxateurs
Vereniging voor makelaars en taxateurs





 SYB Makelaardij
Fort Abcoudestraat 11
SYB Makelaardij
Fort Abcoudestraat 11





































