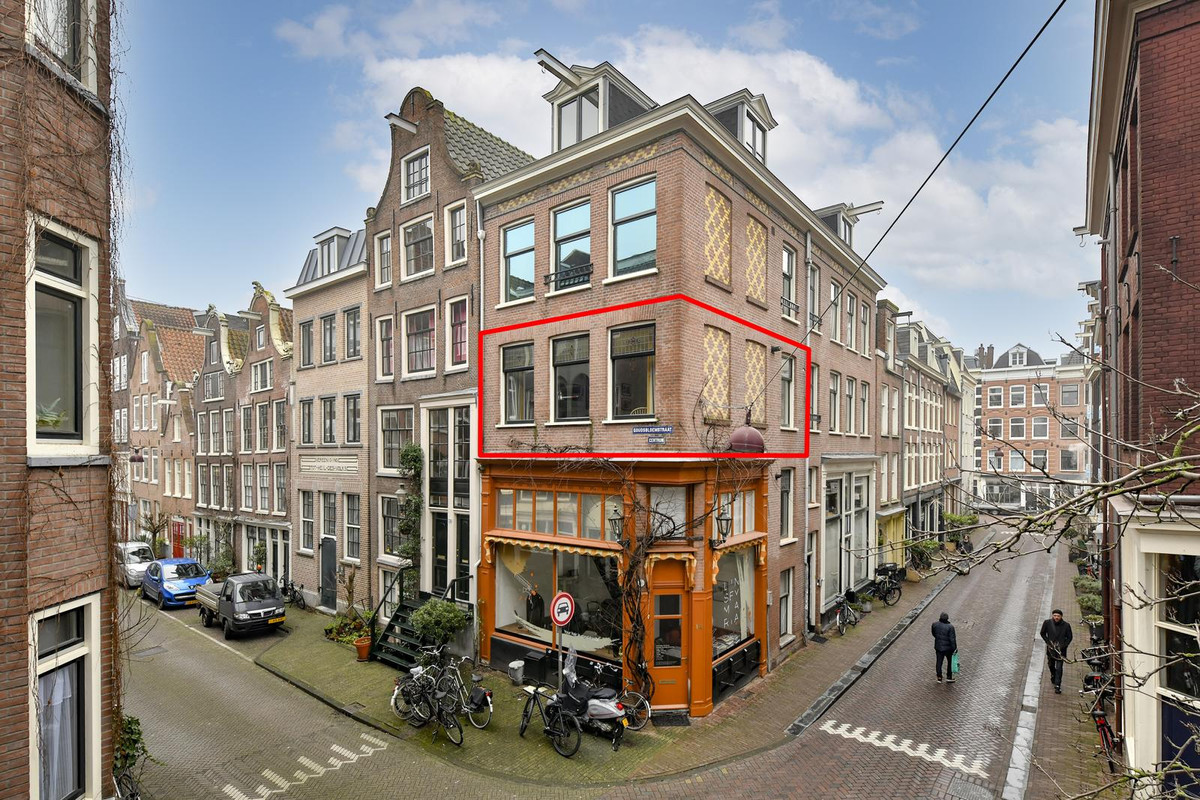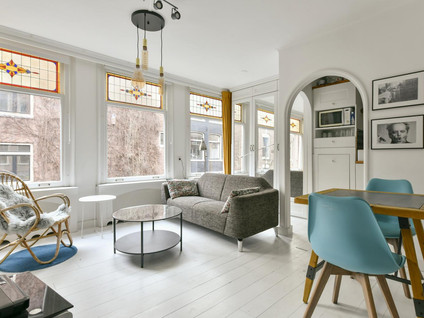 Vereniging voor makelaars en taxateurs
Vereniging voor makelaars en taxateurs
 Vereniging voor makelaars en taxateurs
Vereniging voor makelaars en taxateurs





 Collectief Makelaars
Joop Geesinkweg 701
Collectief Makelaars
Joop Geesinkweg 701















