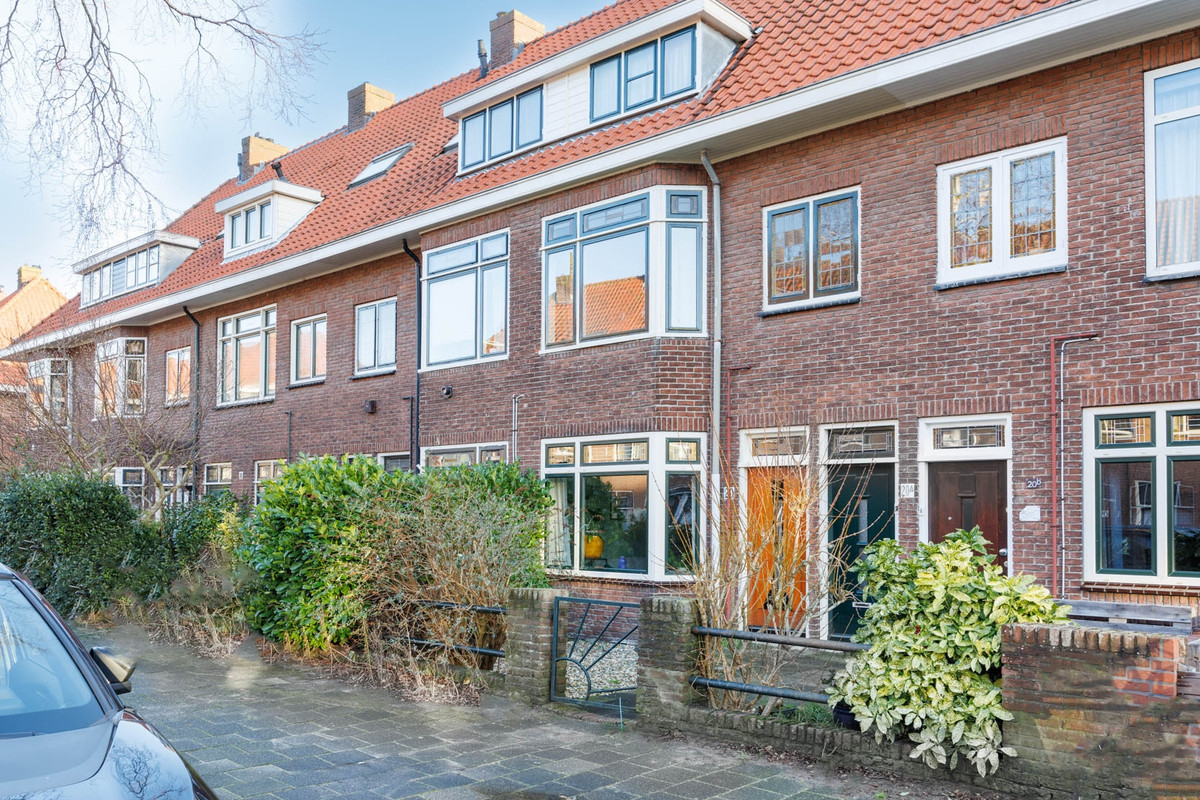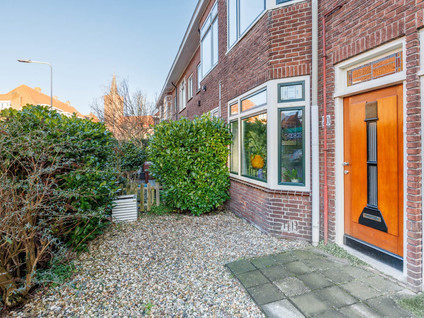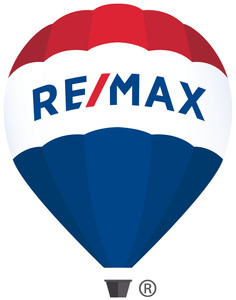 Vereniging voor makelaars en taxateurs
Vereniging voor makelaars en taxateurs
 Vereniging voor makelaars en taxateurs
Vereniging voor makelaars en taxateurs





 Makelaarsgilde RE/MAX
Levendaal 75
Makelaarsgilde RE/MAX
Levendaal 75


























